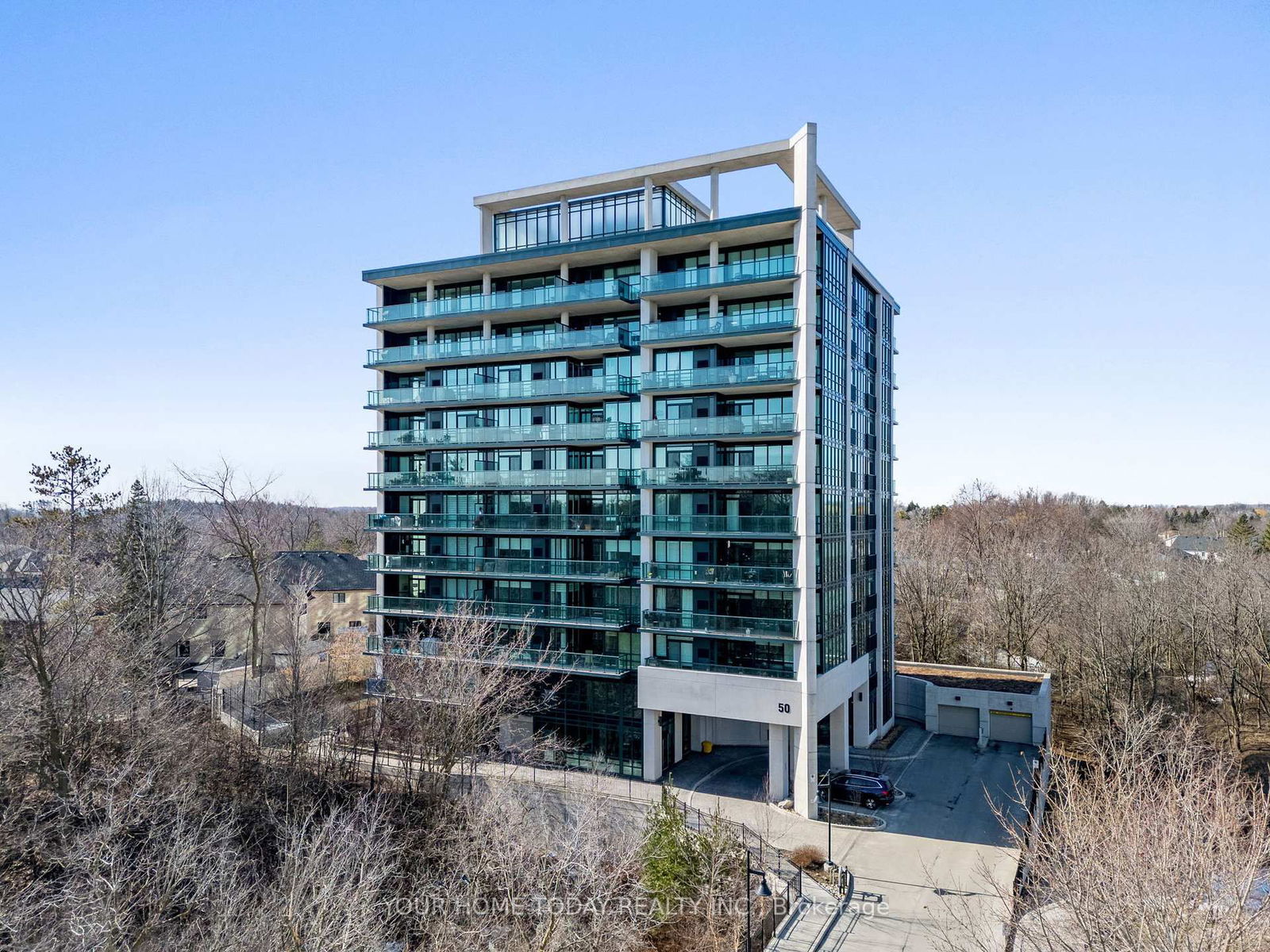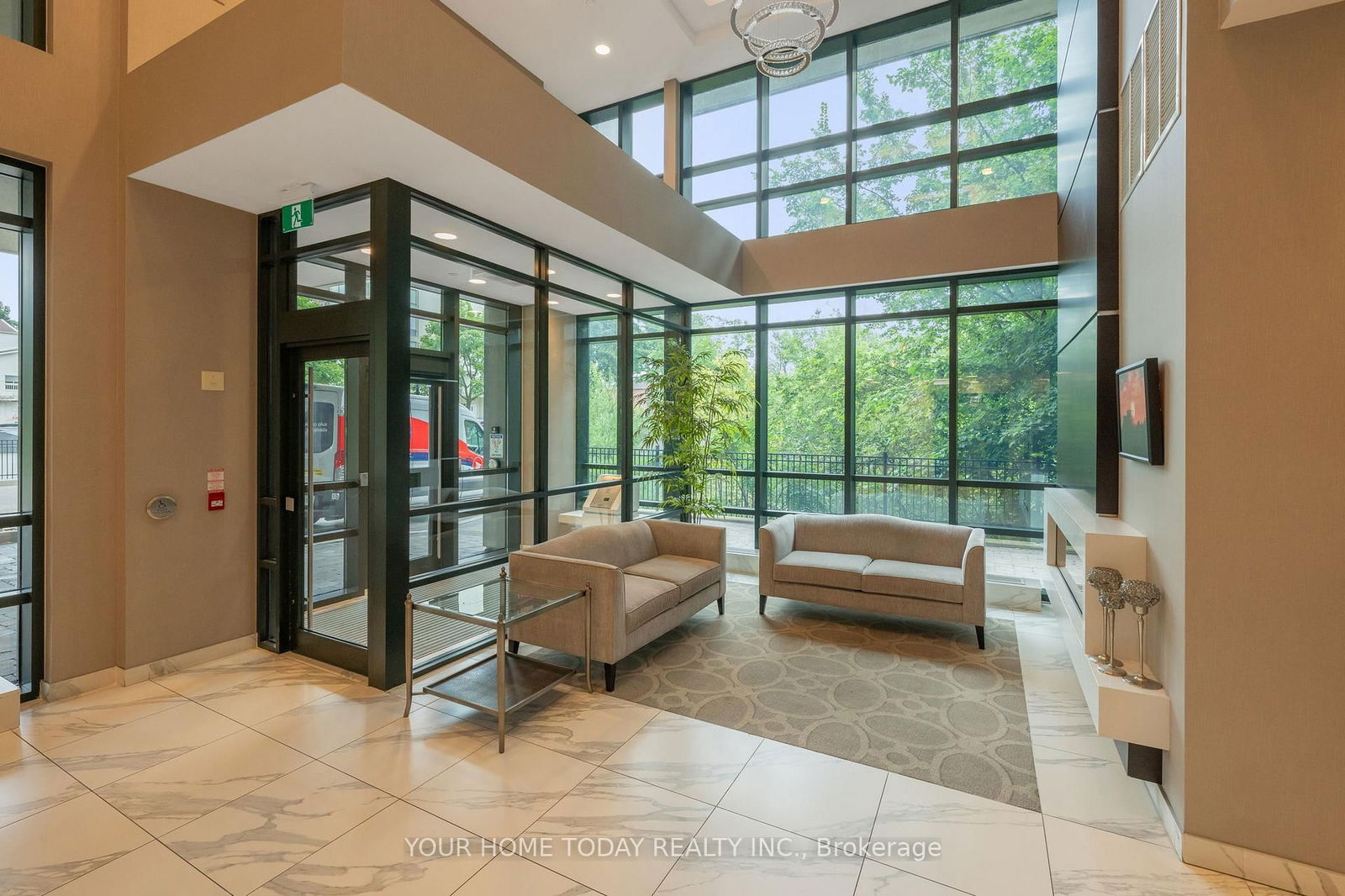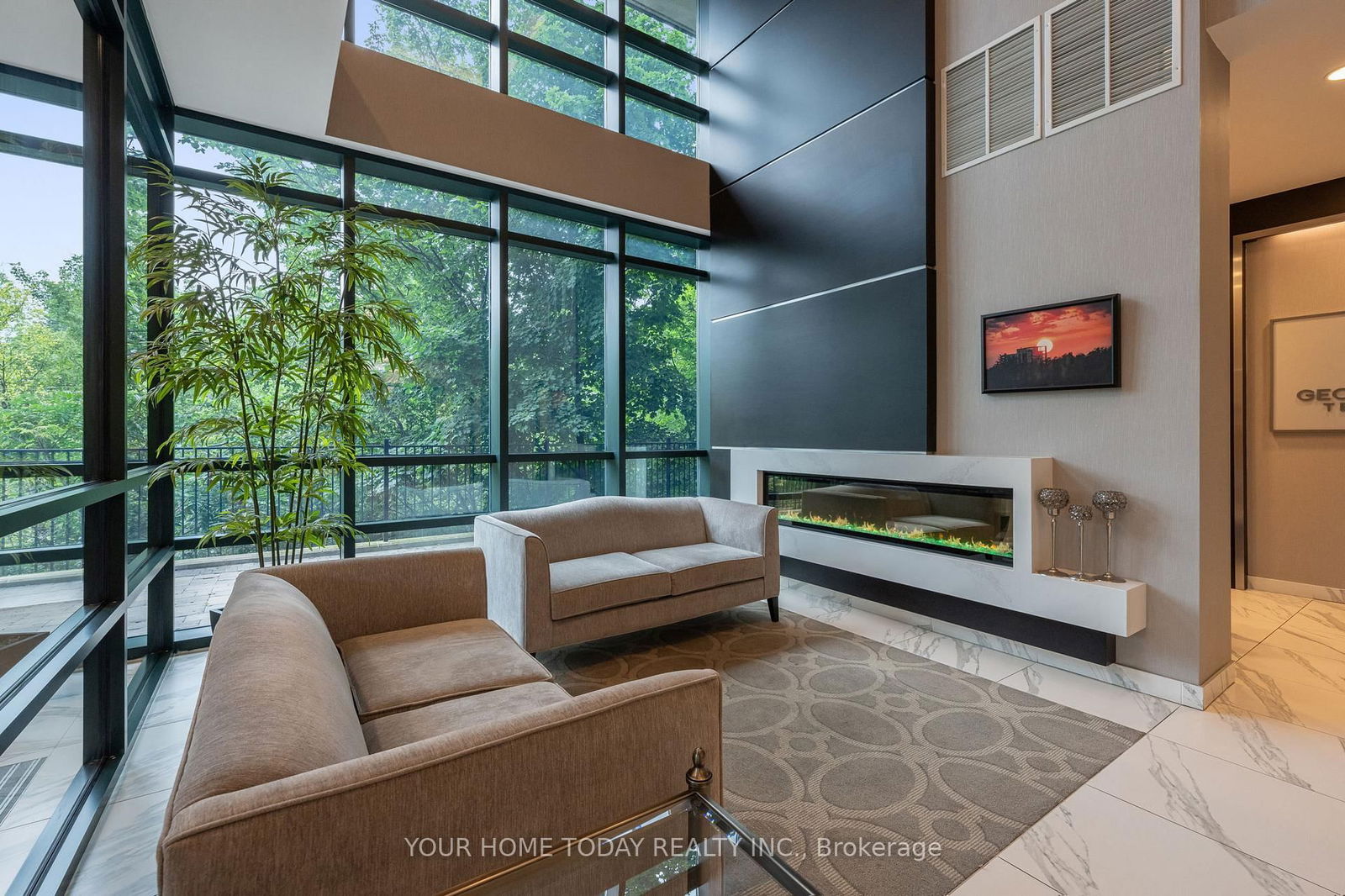Overview
-
Property Type
Condo Apt, Apartment
-
Bedrooms
2
-
Bathrooms
3
-
Square Feet
1400-1599
-
Exposure
South East
-
Total Parking
2 Underground Garage
-
Maintenance
$981
-
Taxes
$5,435.00 (2024)
-
Balcony
Terr
Property description for 1004-50 Hall Road, Halton Hills, Georgetown, L7G 0J8
Property History for 1004-50 Hall Road, Halton Hills, Georgetown, L7G 0J8
This property has been sold 1 time before.
To view this property's sale price history please sign in or register
Estimated price
Local Real Estate Price Trends
Active listings
Average Selling Price of a Condo Apt
April 2025
$1,061,333
Last 3 Months
$524,028
Last 12 Months
$626,019
April 2024
$617,000
Last 3 Months LY
$749,000
Last 12 Months LY
$446,659
Change
Change
Change
How many days Condo Apt takes to sell (DOM)
April 2025
25
Last 3 Months
13
Last 12 Months
34
April 2024
53
Last 3 Months LY
51
Last 12 Months LY
31
Change
Change
Change
Average Selling price
Mortgage Calculator
This data is for informational purposes only.
|
Mortgage Payment per month |
|
|
Principal Amount |
Interest |
|
Total Payable |
Amortization |
Closing Cost Calculator
This data is for informational purposes only.
* A down payment of less than 20% is permitted only for first-time home buyers purchasing their principal residence. The minimum down payment required is 5% for the portion of the purchase price up to $500,000, and 10% for the portion between $500,000 and $1,500,000. For properties priced over $1,500,000, a minimum down payment of 20% is required.















































